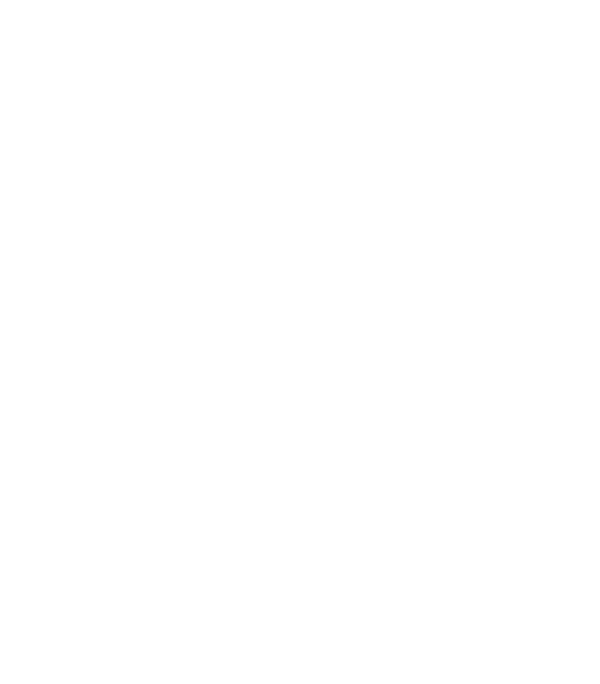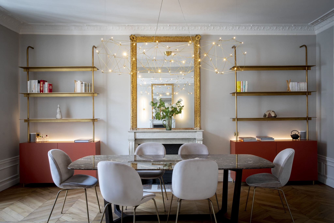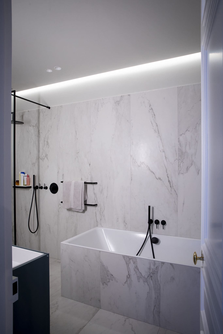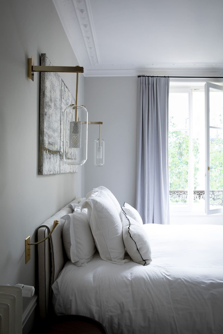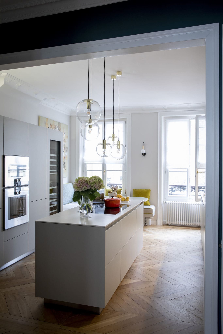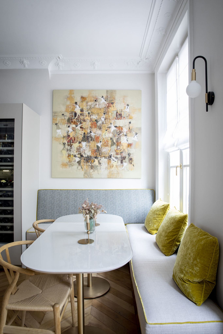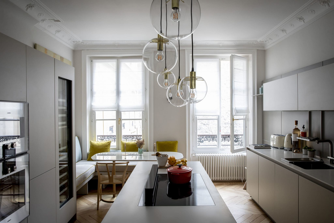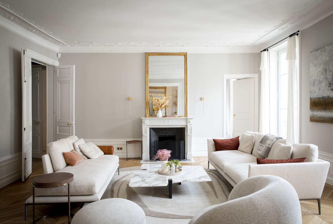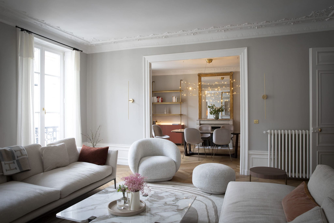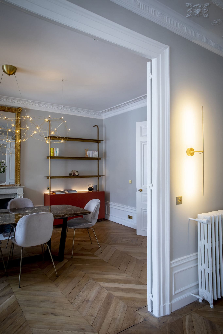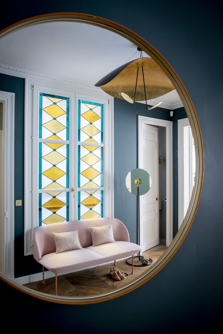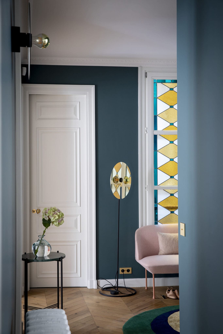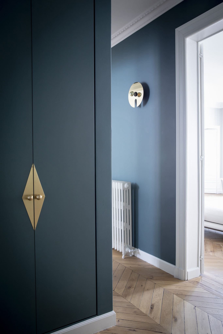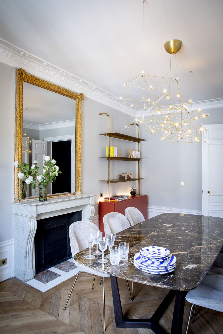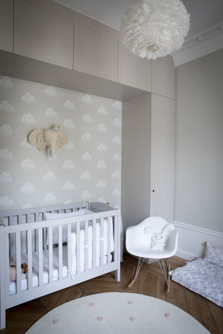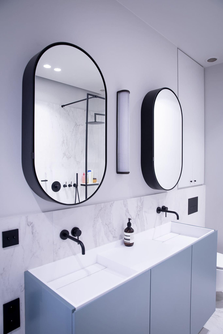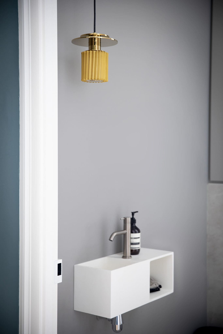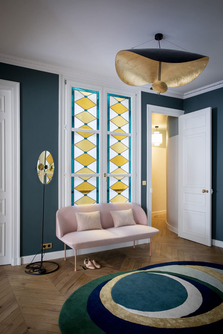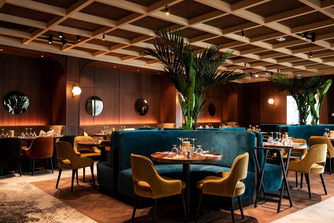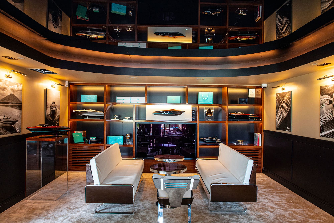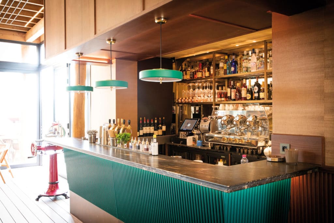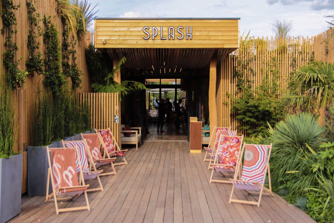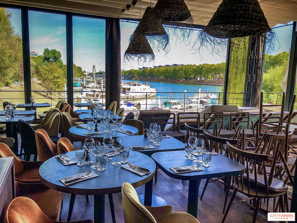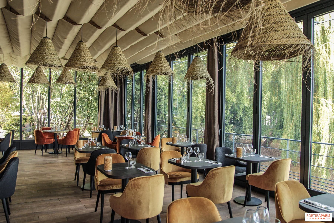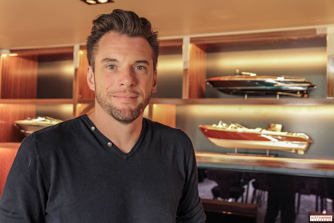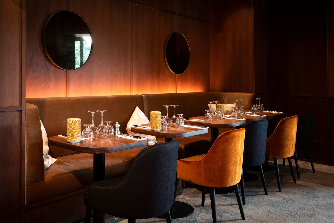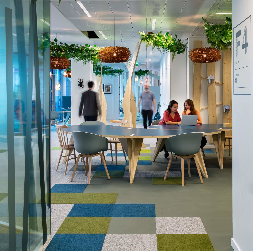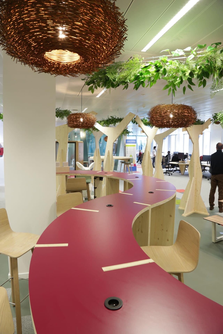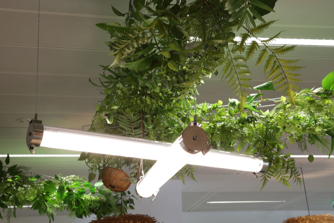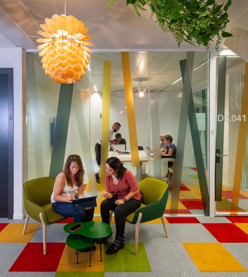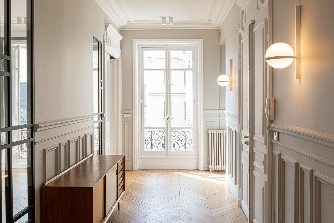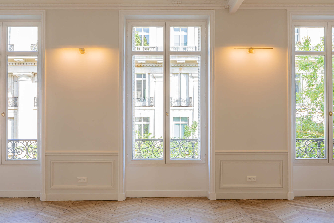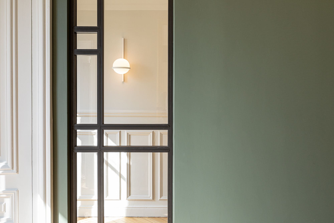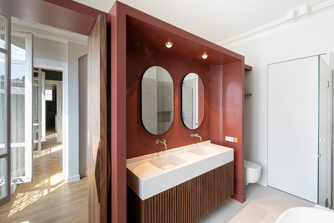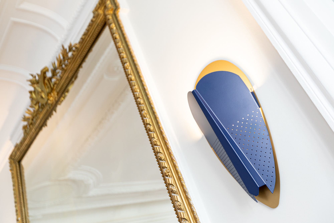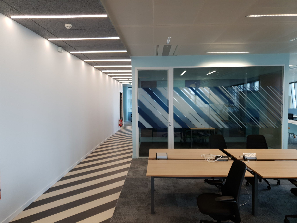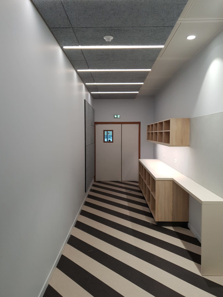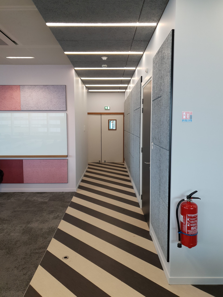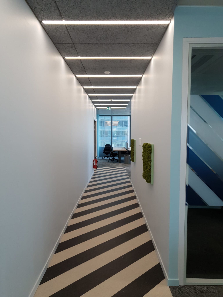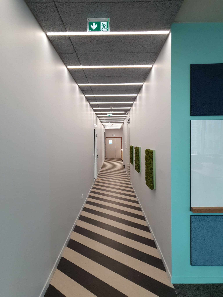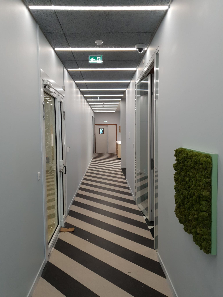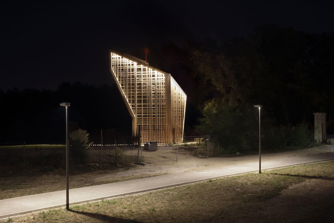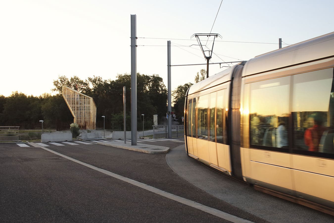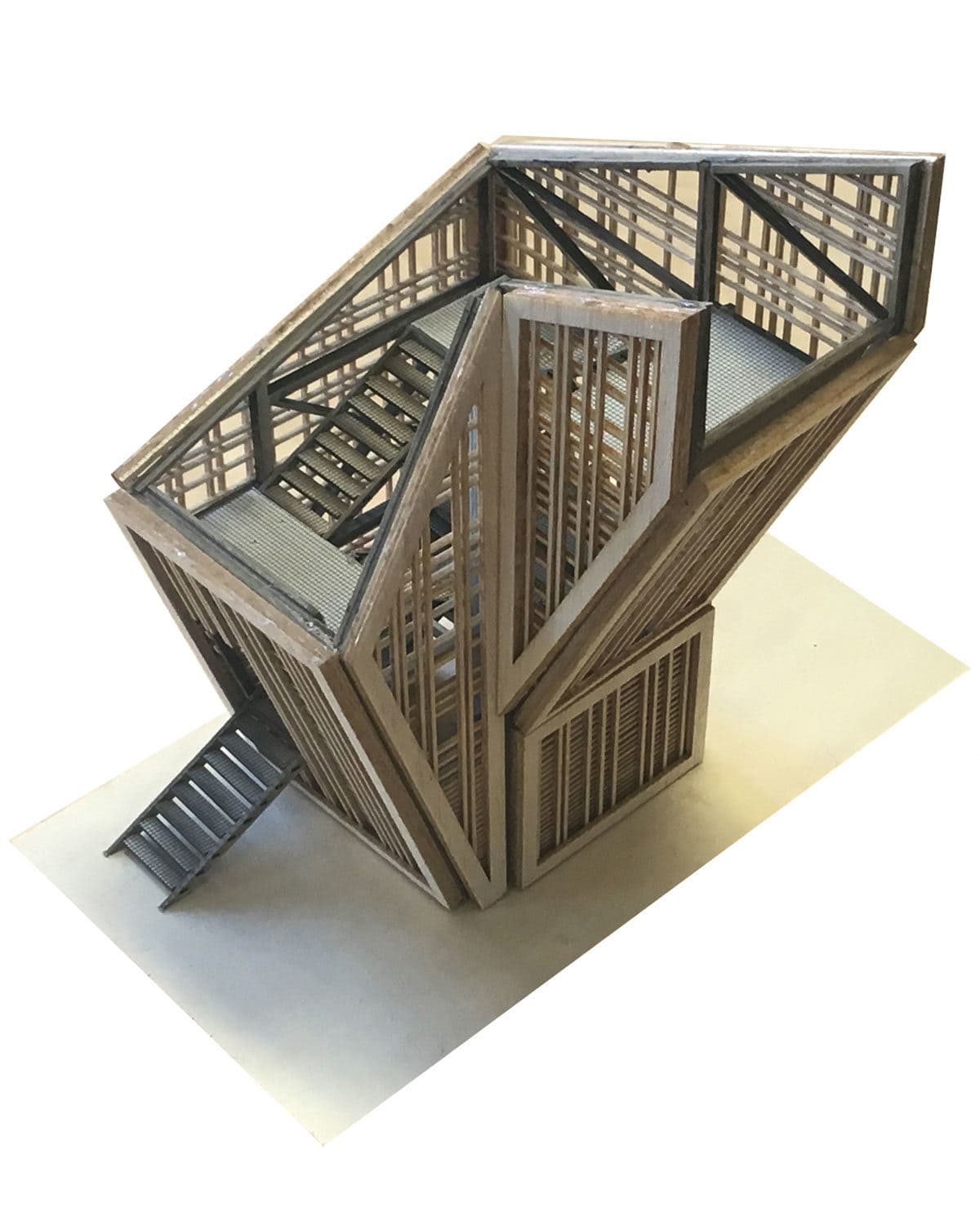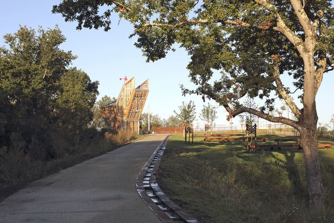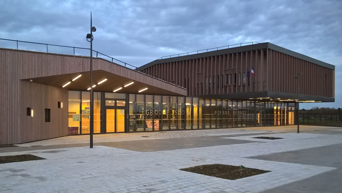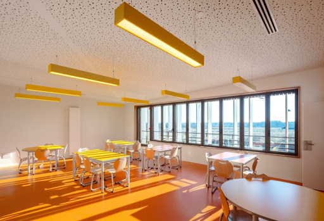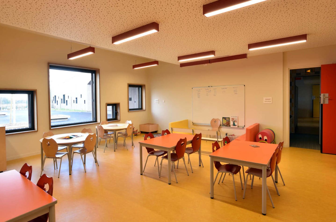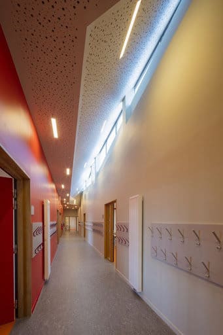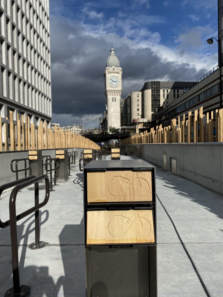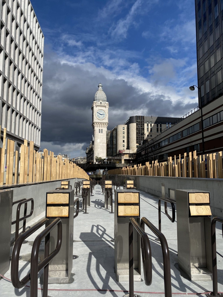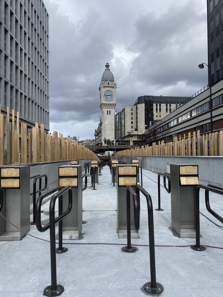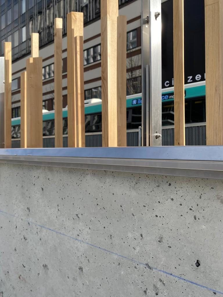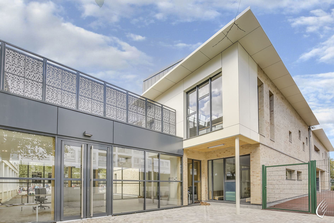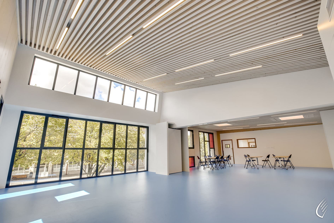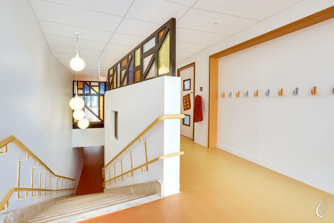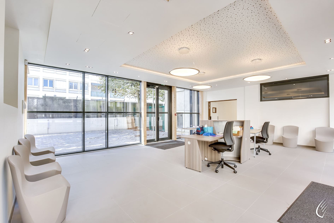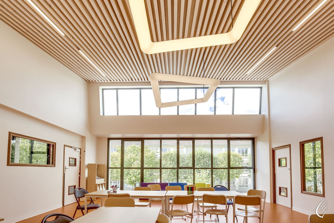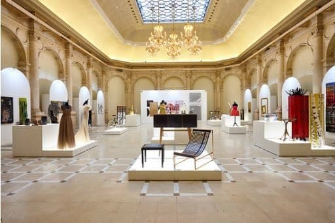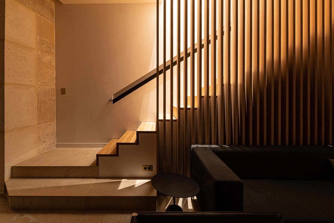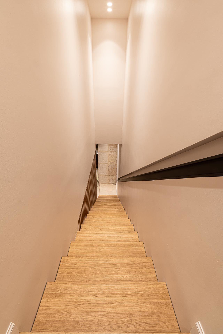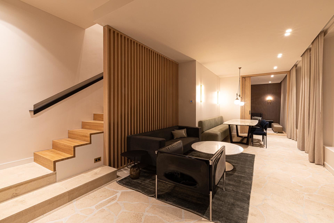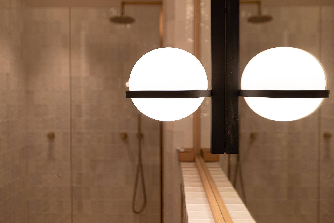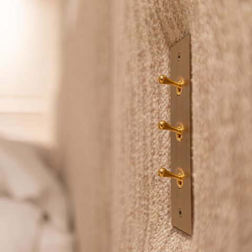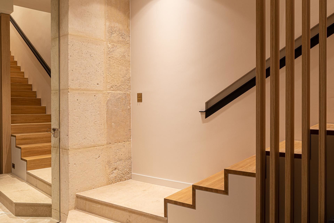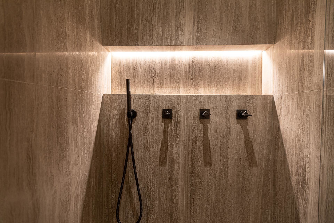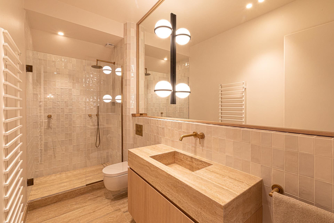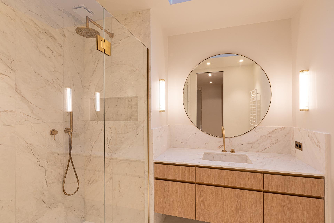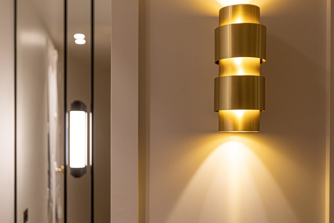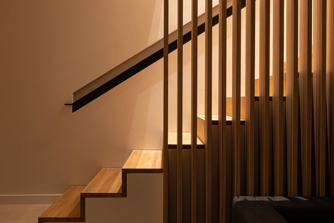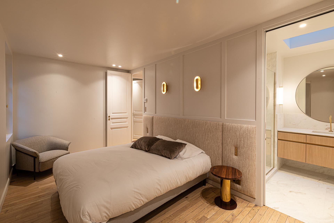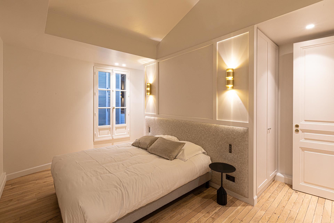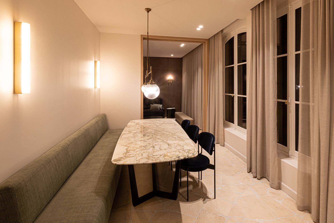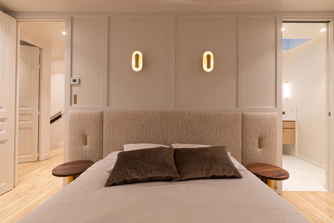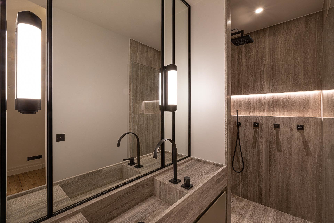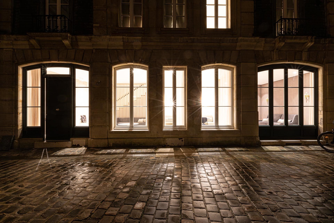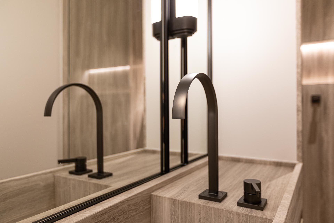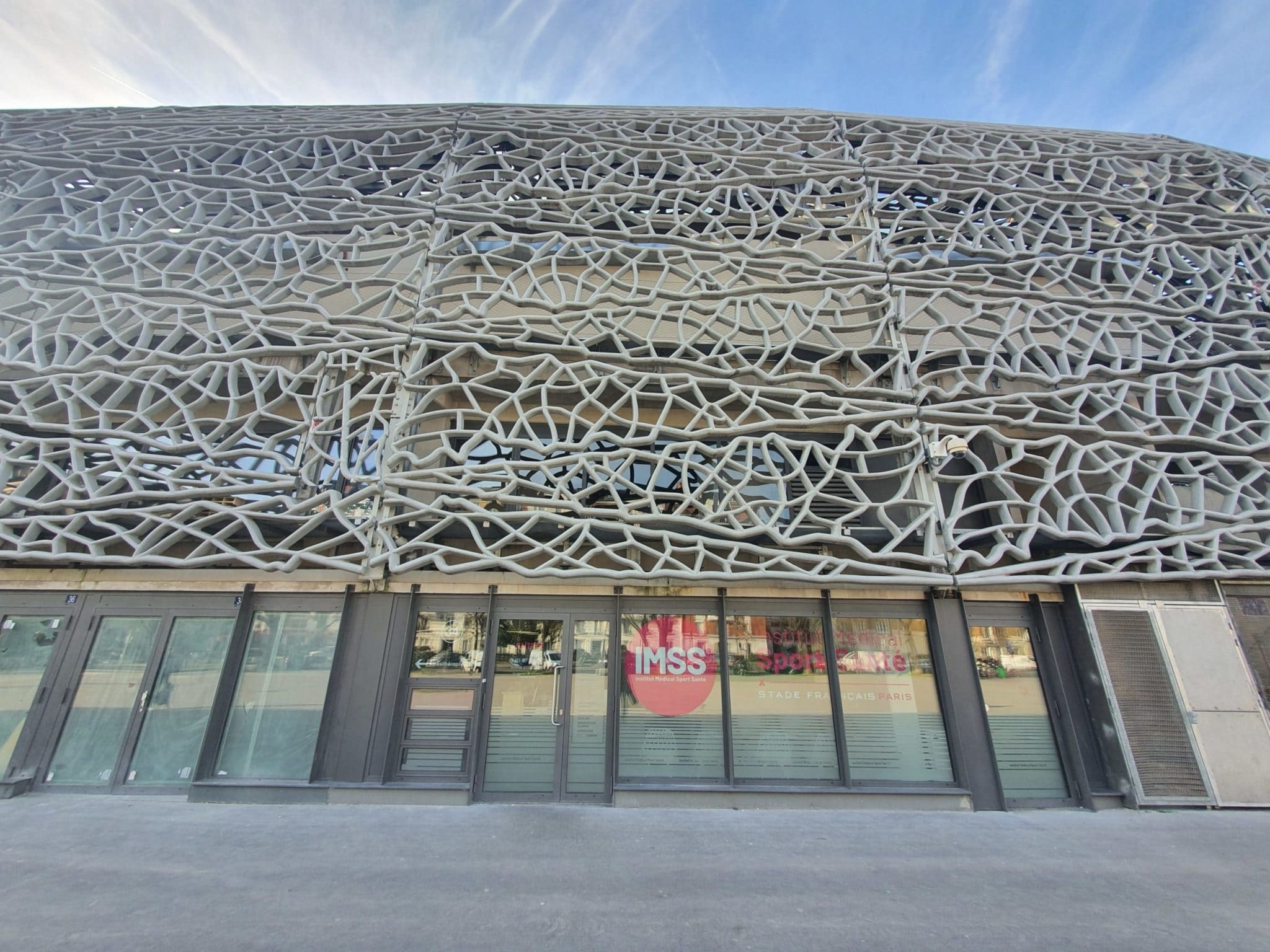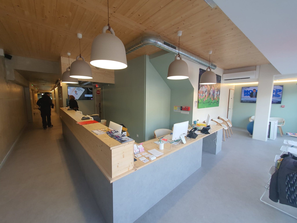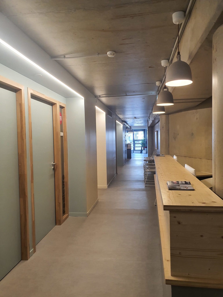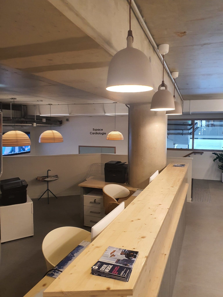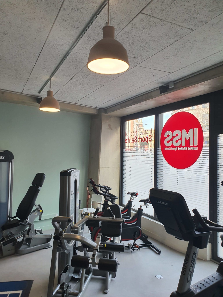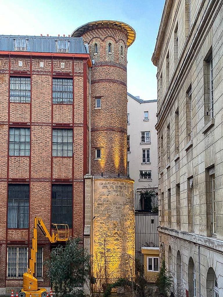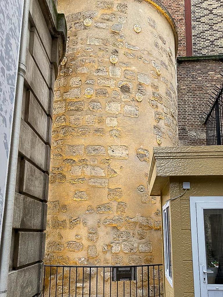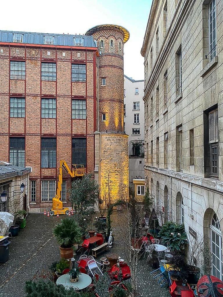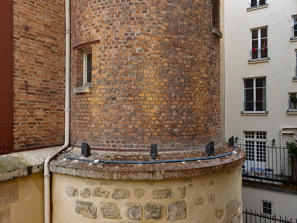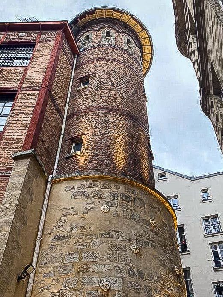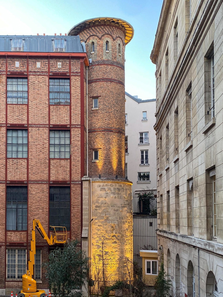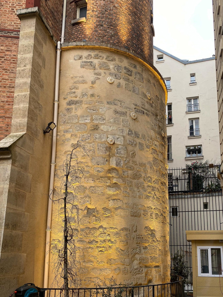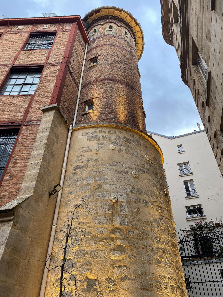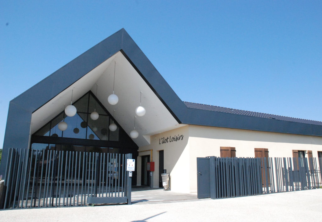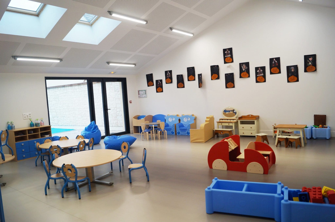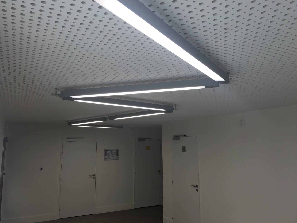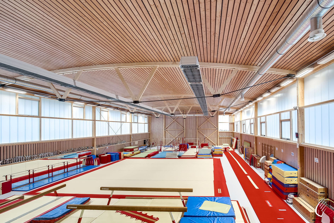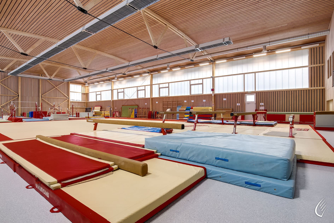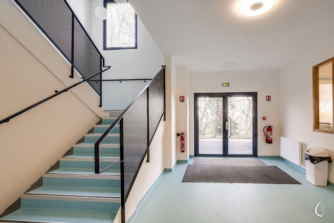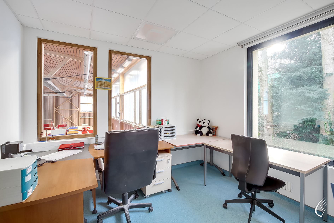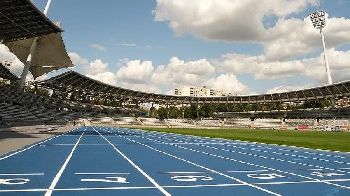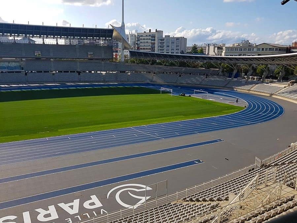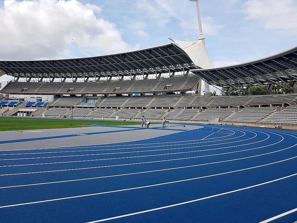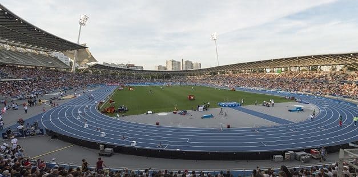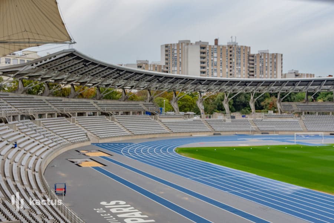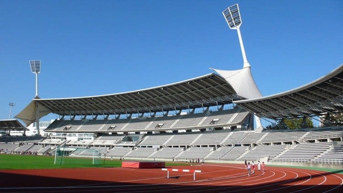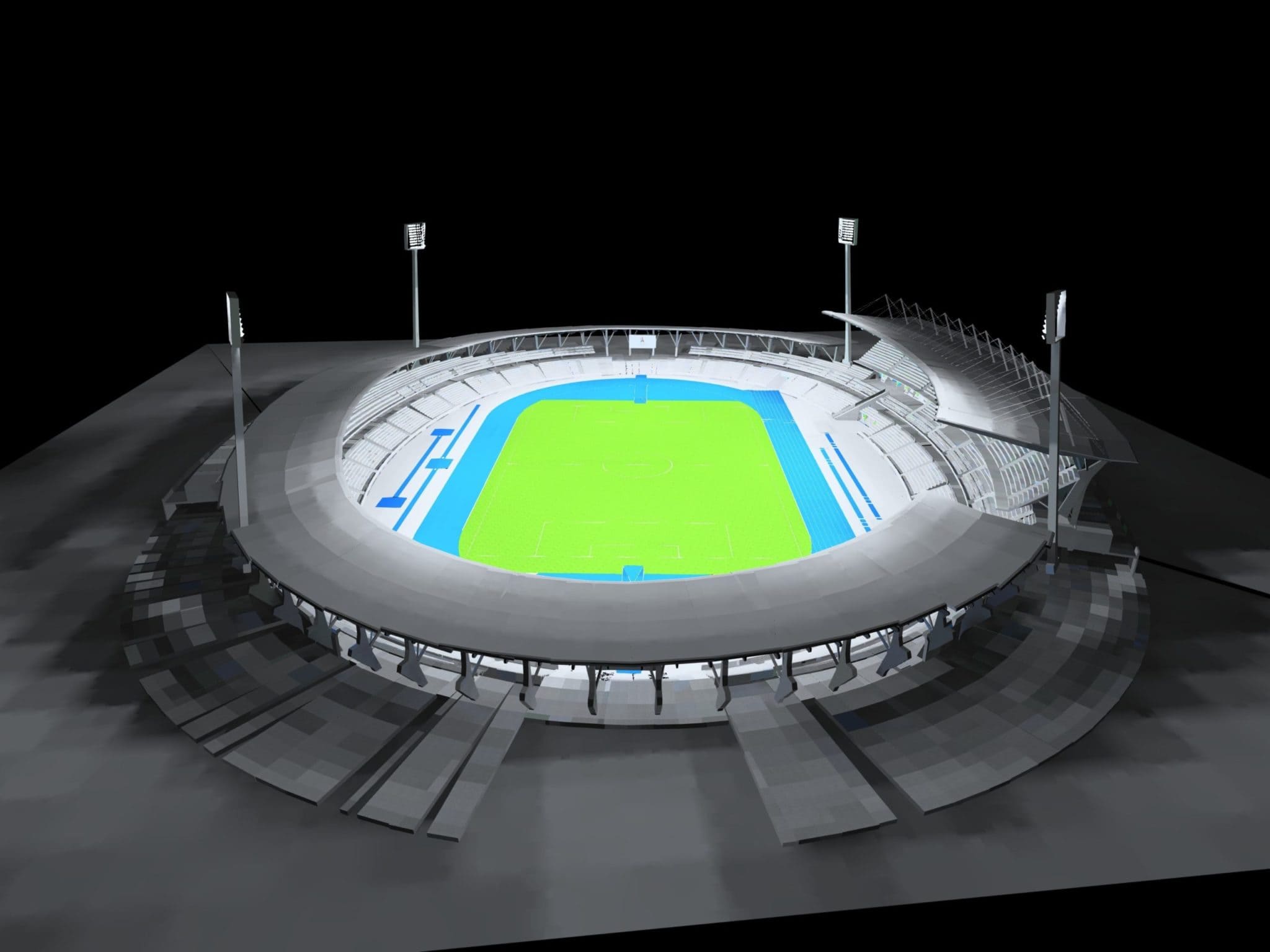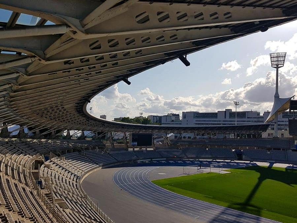Discover
our work
Rive Gauche
Collaboration with the interior design agency Véronique Cotrel and the company Kermarec. Lighting provides different atmospheres, adapted to the different functions of the rooms. A choice of lighting fixtures related to the materials/finishes of the furniture, paintings with the objective of providing an aesthetic, dimensioned and cosy lighting.
Restaurant Norbert Tareyre
In collaboration with the architectural firm La Fourmi, we created the lighting concept for the project as well as the modeling of the restaurant as a whole in order to dimension and optimize the comfort of the customers while ensuring a sufficient level of lighting on the dining tables.
E-Campus SNCF
Support of the Projective Agency in the decorative lighting of the Building Solutions. We worked on the choice of the layouts, on the finishes of the decorative lighting fixtures with the integration modifications. We accompanied the Fouassin company from the supply of the lighting plans, to the management of the deliveries until the follow-up of the construction site of the lighting lot. Photo credit Jean-Marc Lozach
Trocadéro
Collaboration with the interior design agency Véronique Cotrel and the company Kermarec. Lighting provides different atmospheres, adapted to the different functions of the rooms. A choice of lighting fixtures related to the materials/finishes of the furniture and paintings was made with the objective of providing an aesthetic, dimensioned and cosy lighting.
Amazon Paris
Illumination of corridors by the incorporation of custom-made light profiles integrated into the ceilings. Integration work for an aesthetic rendering, variable dimensions according to the different rooms or floors, and dimensioning of powers to ensure lighting levels. Collaboration with the company Engie.
Pierre Perret School Group
Interior and exterior lighting of the school group. The entire project was modeled in order to dimension all the lighting and ensure lighting levels in all spaces. Colors in each classroom were matched to the colors of the exterior plexis. The architect’s desire in the common areas was to achieve a feeling of randomly arranged luminaires recessed in the ceiling. Collaboration with the architectural firm Ameller & Dubois.
Velostation Van Gogh
We performed a 3D modeling of the project in order to validate the feasibility of a lighting system based on vertical and horizontal watertight lines of light. The objective was to dimension the powers, dimensions/lengths necessary to ensure the lighting levels.
Les Bons Raisins
We worked with the Rueil-Malmaison Architecture and Buildings Department to design the lighting for the leisure center. The main theme of the project was to provide optimal visual comfort while limiting glare for the children. The interior lighting was designed to be on the one hand playful and on the other hand efficient, to limit energy consumption. We opted for lighting equipped with polycarbonate to diffuse the lighting as well as possible, to create a luminous atmosphere and above all to avoid dazzling children.
Rue du Cirque
Collaboration with the interior design agency Véronique Cotrel and the company Kermarec. Lighting provides different atmospheres, adapted to the different functions of the rooms. A choice of lighting fixtures related to the materials/finishes of the furniture, paintings with the objective of providing an aesthetic, dimensioned and cosy lighting.
Jean Bouin Medical Center
We supported the company TBES for the design, implementation and altimetry of decorative lighting. For this, we carried out a lighting study of all the spaces, allowing to ensure lighting levels for a care activity. In the common spaces, a set of led ribbon in cornice and decorative suspensions ensure a regulatory and very aesthetic lighting.
Philippe Auguste Tower
Collaboration with TBES for the lighting of the Philippe Auguste Tower. 3D modeling of the tower and design of an architectural lighting in the respect of the monument has been done. We had to integrate protective shutters to the projectors installed on the upper corniche in order to eliminate any intrusive pollution for the neighborhood.
Tigery Leisure Center
Interior/exterior lighting of the recreation center. Lighting study of the different areas in order to ensure optimal comfort for the children while proposing a playful lighting in the activity rooms. Collaboration with the company TBES.
Vert Bois Gymnasium
We have collaborated with the Direction of Architecture and Buildings of Rueil-Malmaison. The aim of the project was to enhance the comfort of the sportsmen and women while ensuring the required lighting levels and uniformity. The sports center includes a gym, changing rooms, bathrooms, a hall and offices. We decided to implement lighting on the edge of the room to ensure optimal comfort for the athletes for the different apparatus. The entire project was modeled in 3D on DialuxEvo to allow all participants to visualize the result beforehand. The electricity company STPEE carried out the construction site.
Charlety Stadium
Execution of the inventory of fixtures for the lighting of the Charlety stadium grounds. Survey of night lighting levels for the field and the athletics track. 3D modeling of the stadium in order to design a new project of new generation LED lighting taking into account the new surfaces of the athletics track.
